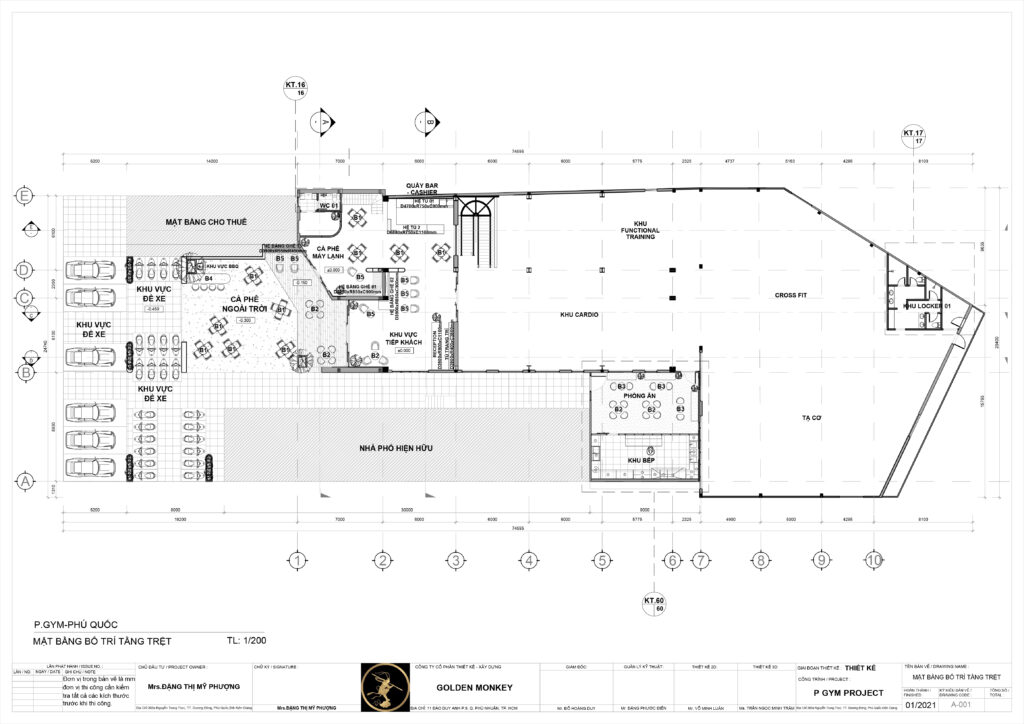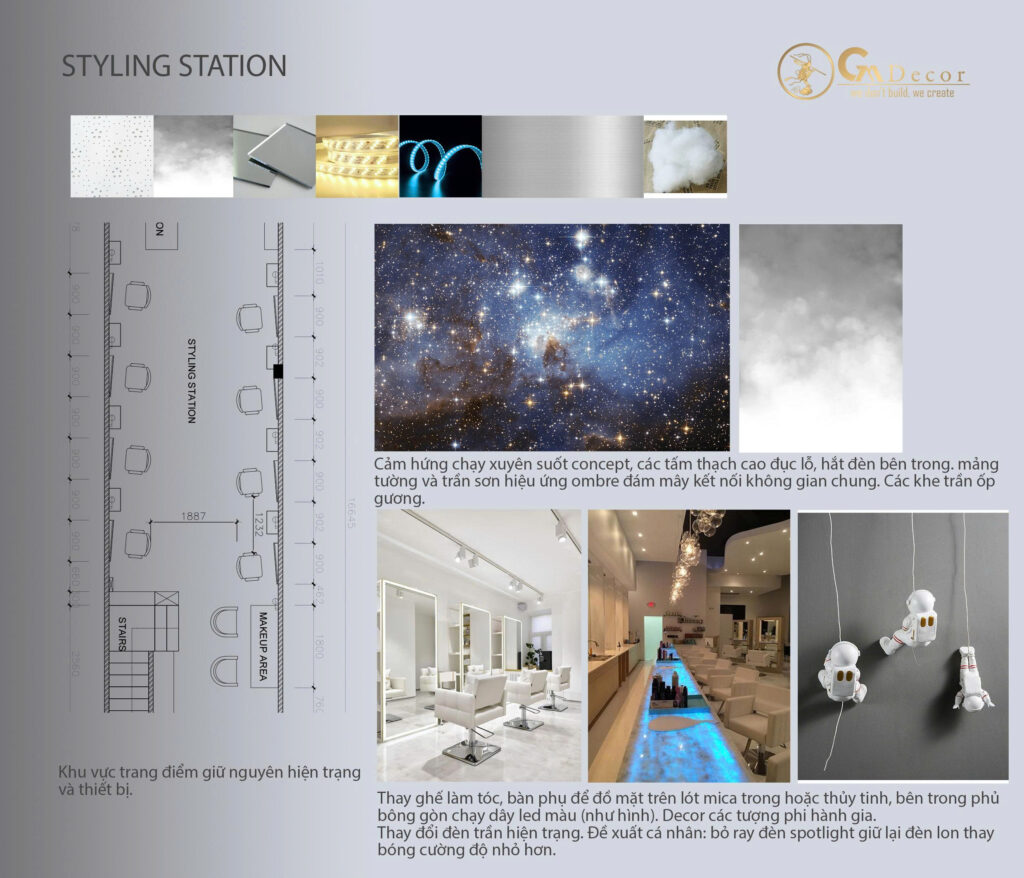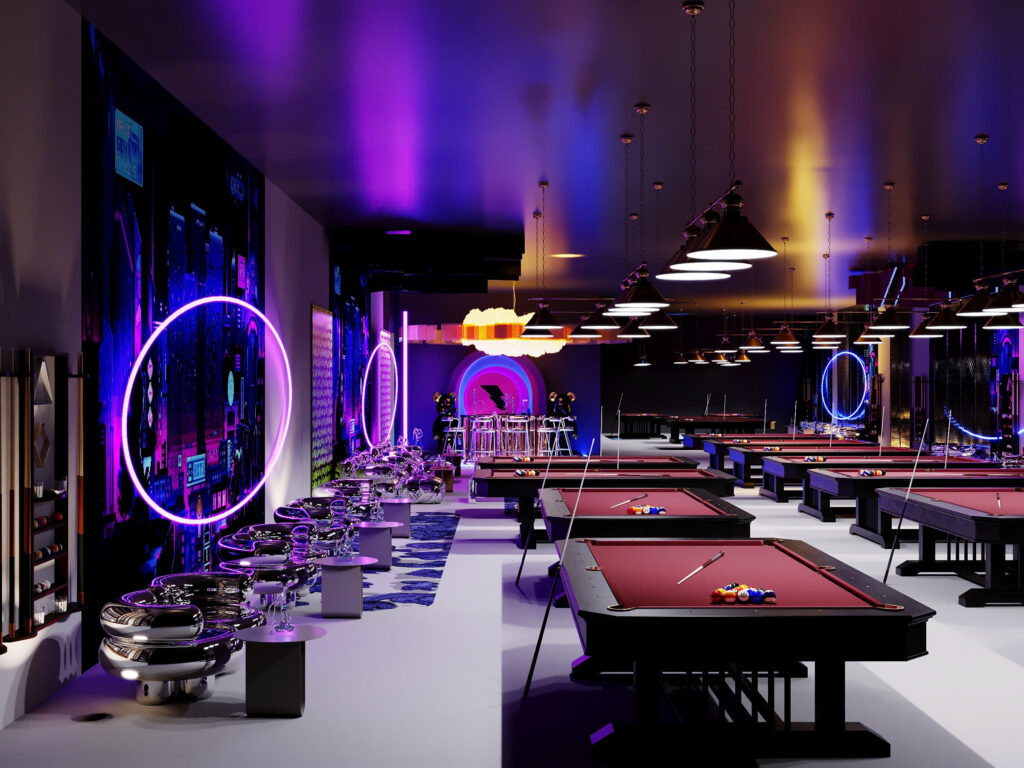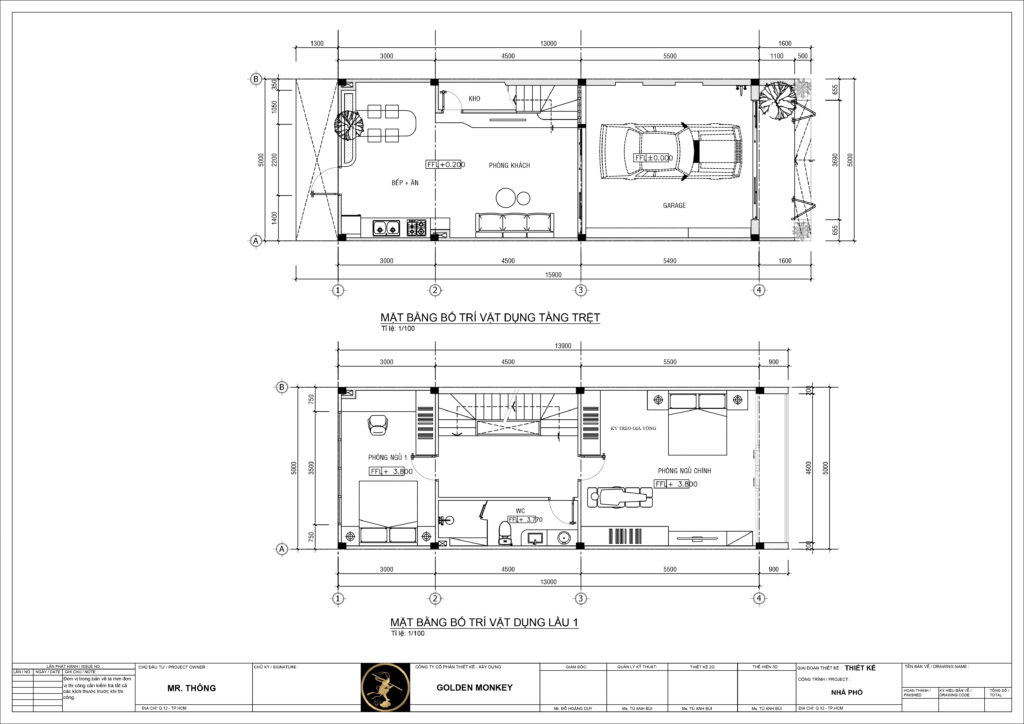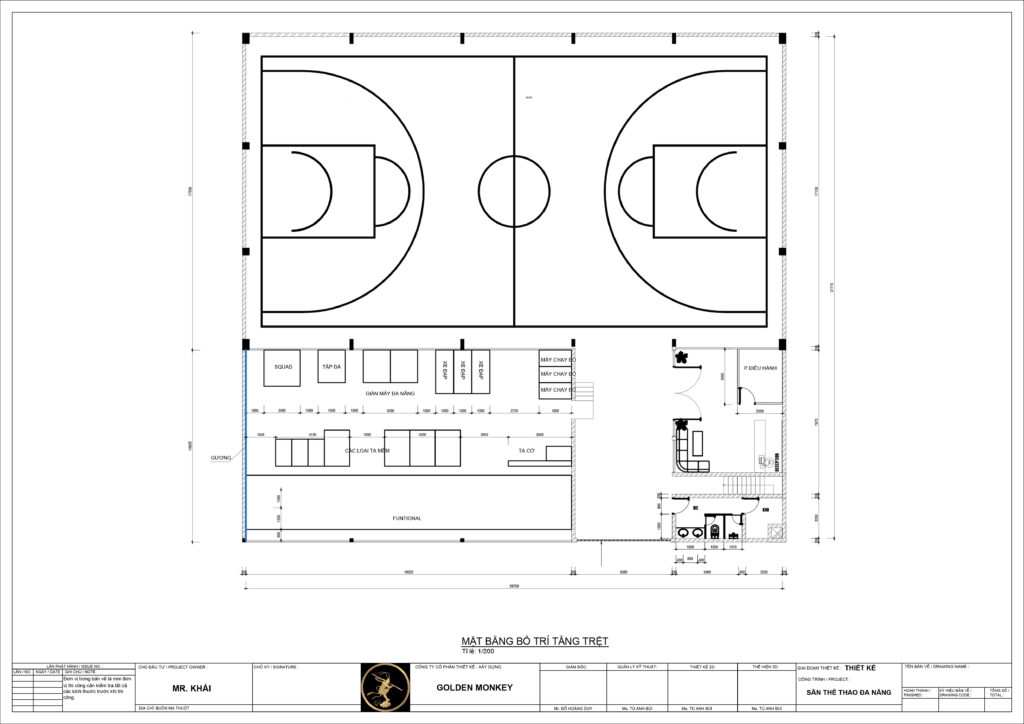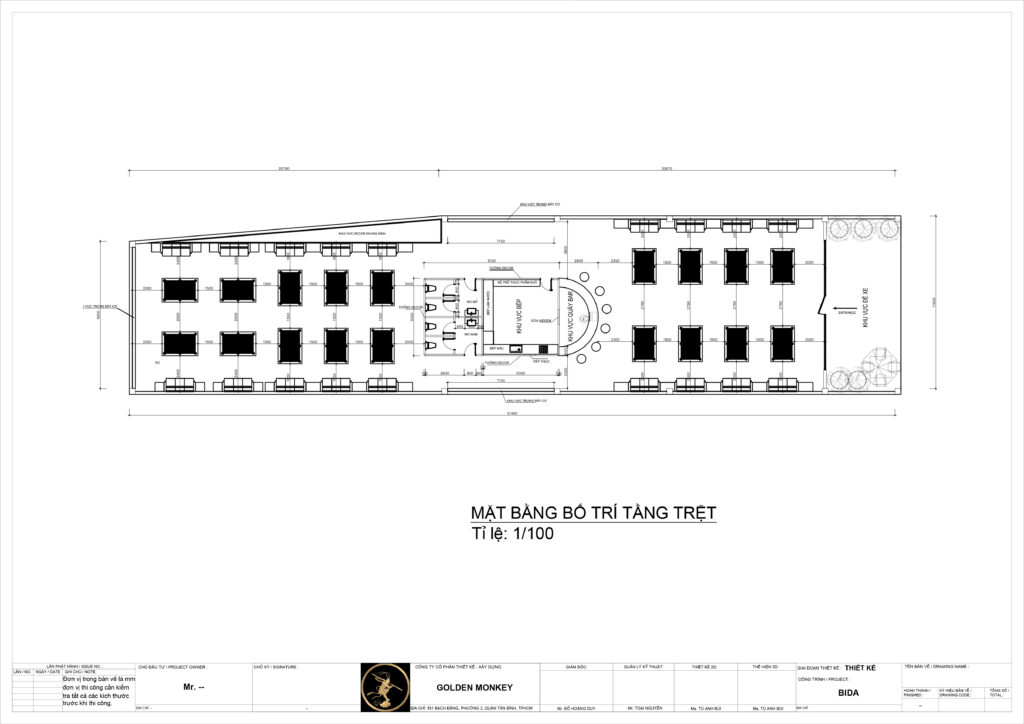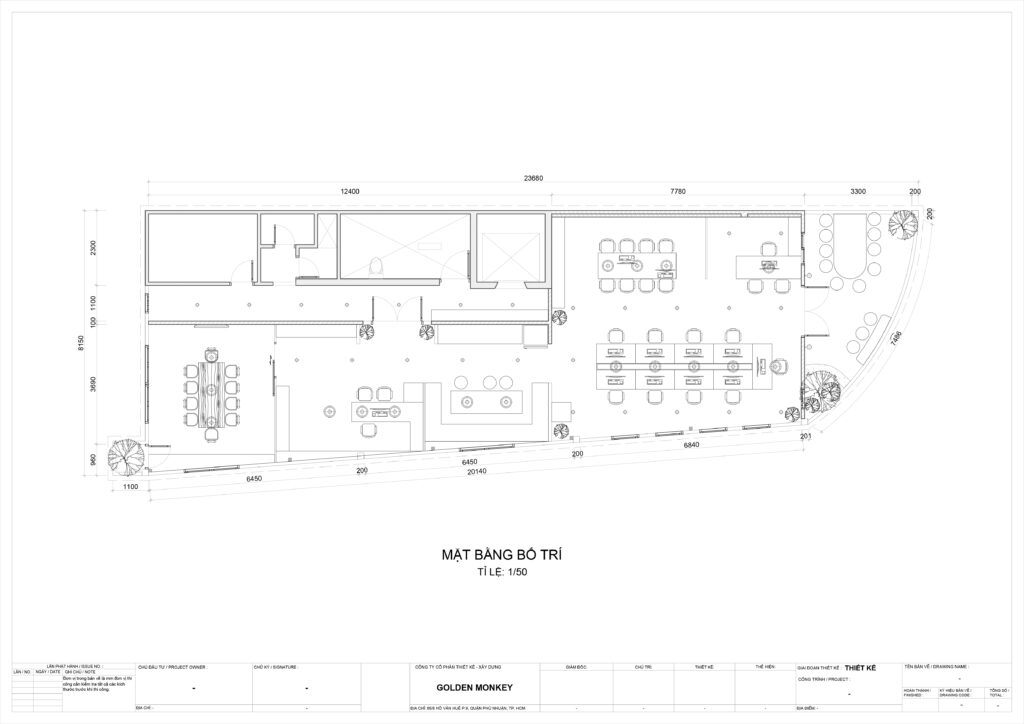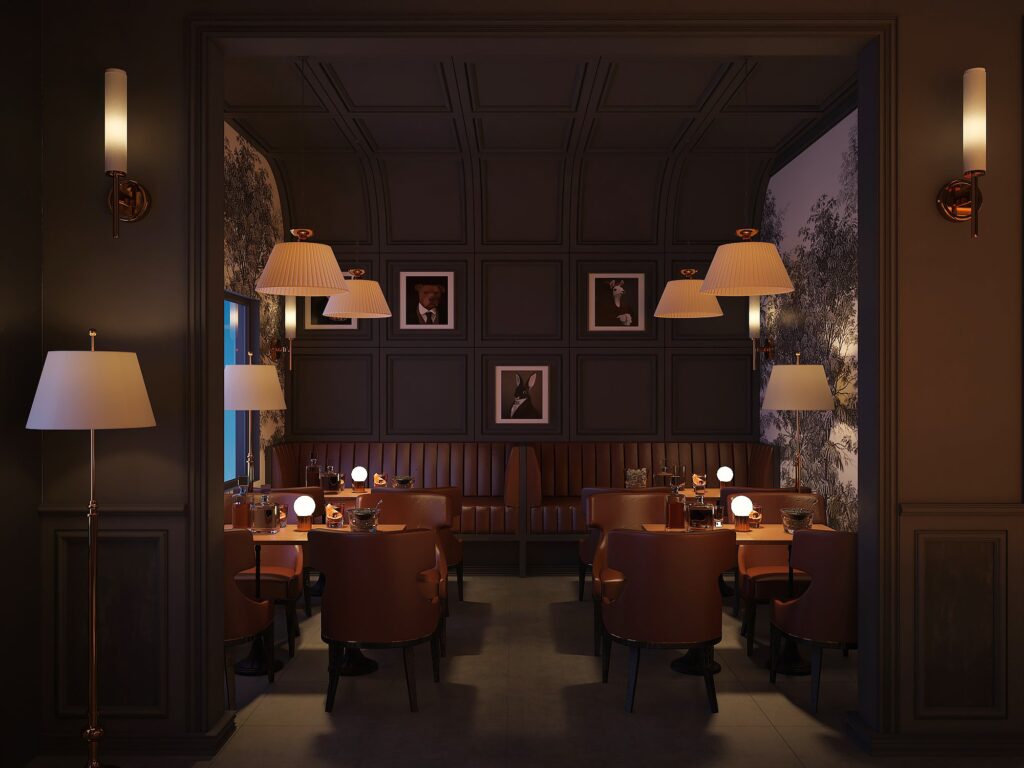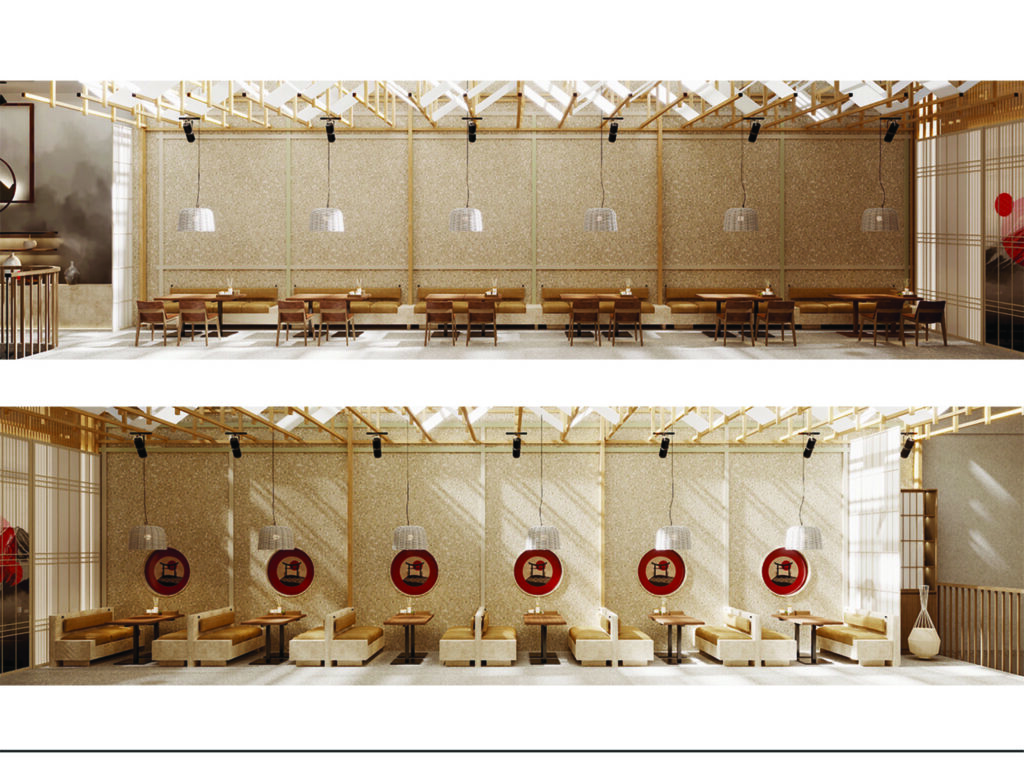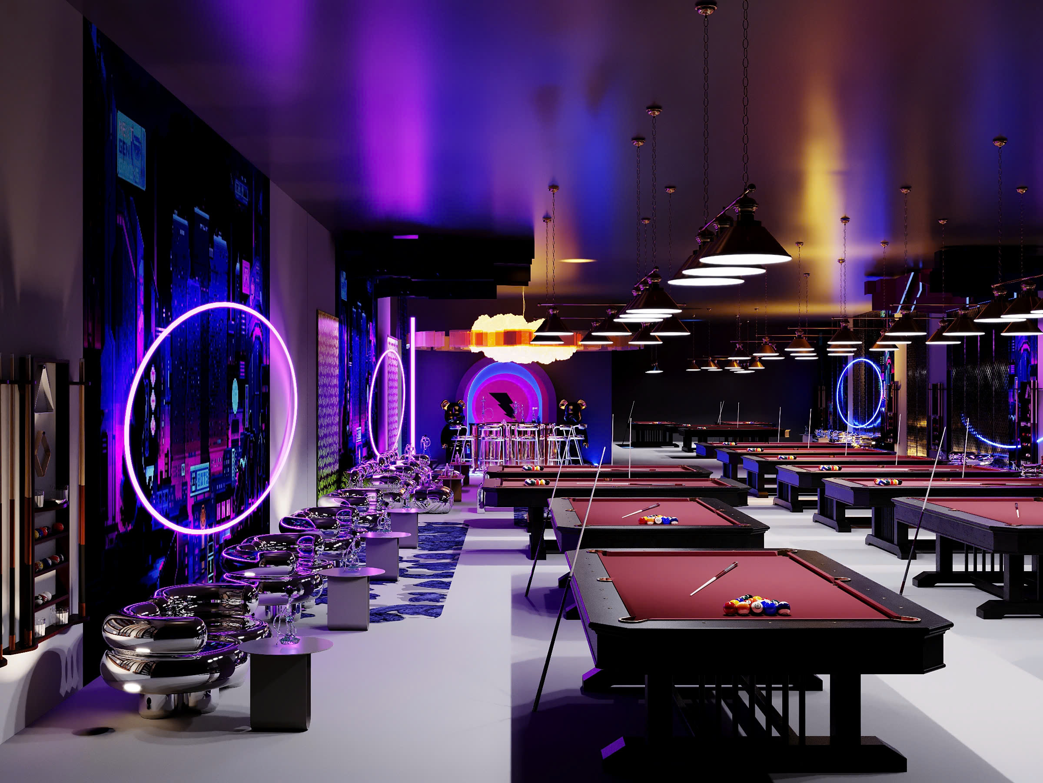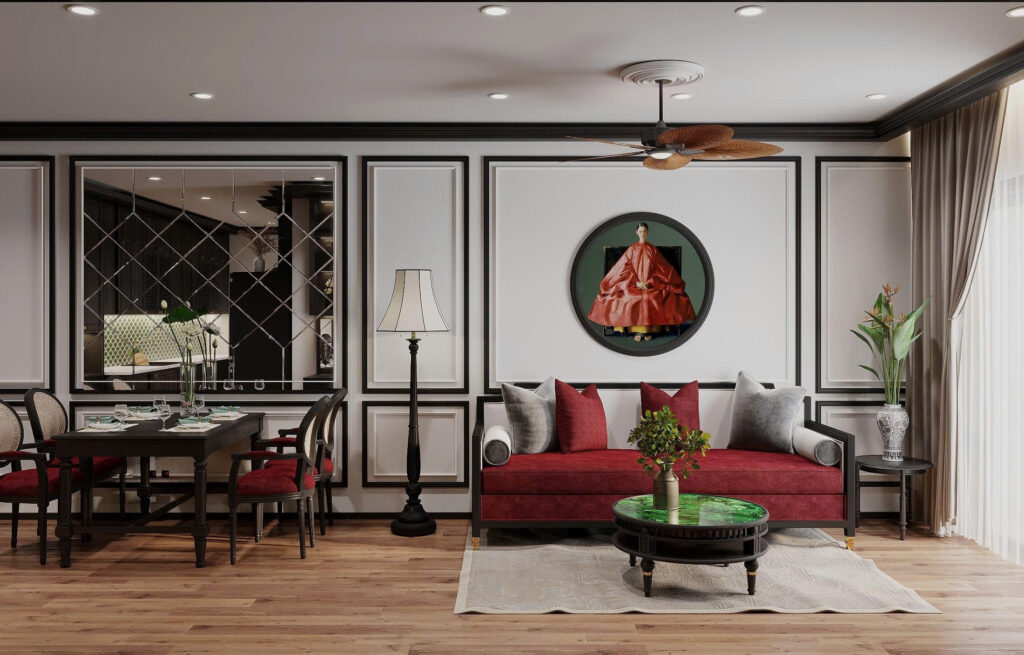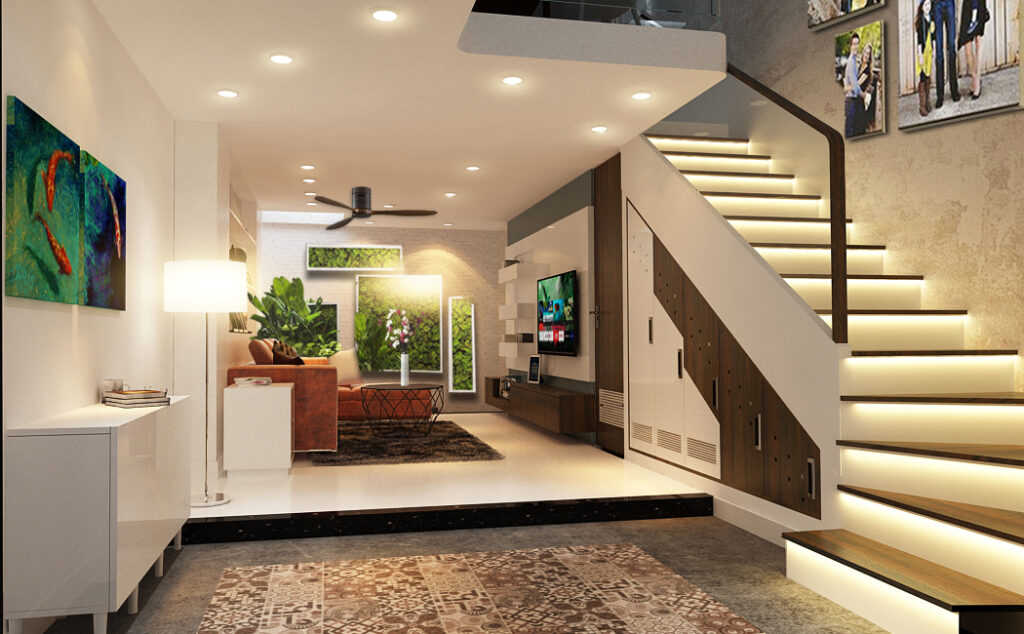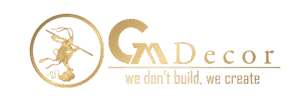Architectural & Interior Design
Architectural & Interior Design Process
At GM Decor, we follow a clear and professional design process to ensure every project is both functional and beautiful. Below is our step-by-step workflow:
1. Initial Consultation (1–2 days)
We begin with a meeting to understand your vision, lifestyle needs, aesthetic preferences, timeline, and budget.
→ No cost or basic consultation fee depending on project scope.
2. Site Survey & Analysis (2–3 days)
Our team conducts an on-site inspection to take measurements, evaluate current conditions, and gather all necessary technical data.
→ Includes travel and survey fees if applicable.
3. Concept Development (5–7 days)
We develop design concepts, including space planning, mood boards, and material suggestions that reflect your style and functional needs.
→ Preliminary design fees start from $10–$25/m².
4. Design Presentation (3–5 days)
We present 2D layouts, 3D renderings, and visual materials. Your feedback is key to refining the design.
→ Included in the design package.
5. Design Refinement (3–5 days)
We revise the design based on your feedback, finalize layout plans, and prepare detailed technical drawings.
→ Custom fee based on complexity.
6. Technical Documentation (5–7 days)
We provide complete construction drawings, electrical and plumbing plans, ceiling layouts, and furniture details.
→ Included in the full design contract.
7. Cost Estimation & Budget Planning (2–3 days)
A detailed quotation is prepared, outlining material costs, furniture, and estimated labor for implementation.
→ Helps align expectations and optimize the budget.
8. Project Coordination (Optional – during construction)
We offer site supervision and coordination to ensure the design is executed accurately and efficiently.
→ Supervision fee based on project scale.
Our Innovations
Residential Architectural Design
We specialize in designing residential spaces that are both beautiful and practical. From private homes and villas to townhouses and apartments, our team focuses on creating living environments that reflect your lifestyle, maximize natural light, and enhance daily comfort.
SPORT COMPLEX DESIGN
We provide comprehensive design solutions for modern sports complexes, including indoor and outdoor facilities. Our focus is on functionality, safety, and user experience—ensuring every space supports training, competition, and community engagement at the highest standards.
F&B and Entertainment Design
We design unique and engaging F&B spaces—from cafes and restaurants to bars and lounges. Our approach blends functionality with brand identity, creating atmospheres that enhance customer experience, optimize service flow, and leave a lasting impression.
Office Design
We create modern, efficient office spaces that enhance productivity and reflect your brand identity. From open-plan layouts to executive suites, our designs balance functionality, comfort, and aesthetics to support a dynamic and inspiring work environment.

